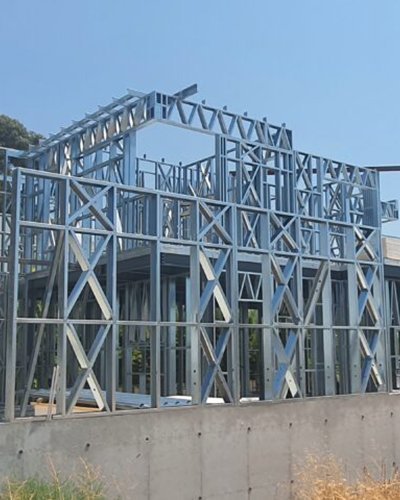Light steel framing comprises galvanised cold-formed C sections of 89mm and 150mm depth in
Spans of up to 6m can be achieved, which can eliminate internal load-bearing walls and therefore leads to flexibility in internal space planning.
The structural performance of cold-formed sections enable their use in a wide variety of applications. A light steel C section of only 1.15mm thickness can support up to 50kN in compression. Structural bracing is integrated into the walls for stability so that medium-rise buildings do not require additional cores. Efficient design solutions are achieved by selecting the steel thickness and configuration of sections to suit the specific loading conditions.
Lastly he light steel framing industry is leading the way in Building Information Modelling, which is essential to the manufacturing process and eliminates problems on site, especially with interfaces to other components. In light steel framing, a 3D BIM model of the structure of the building is created in IFC format and is shared with the project architect during the formative stages of design.
2 Story building in Livadia

28
Jul
