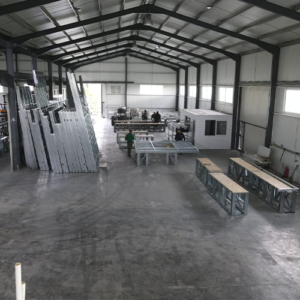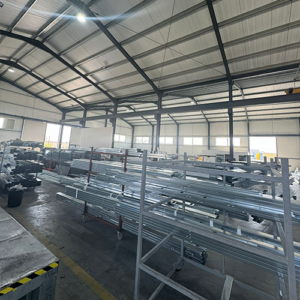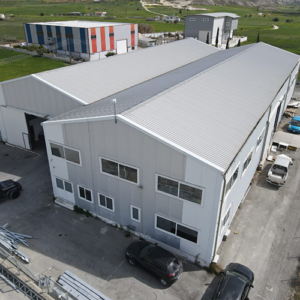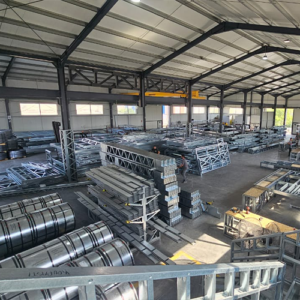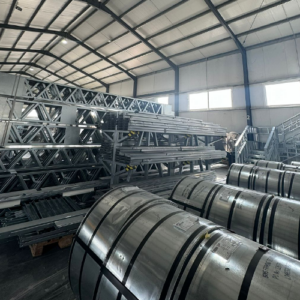Coils
Cold Formed Steel construction is an advanced and precise system using the latest technology.
Aluzinc Coil G550
The composition of this coating makes stainless steel an amazing six times more resistant to corrosion than standard galvanized metal.
Steel Coil 550
The galvanized coil G550 system used advanced technology to provide a building system with the key competitive advantages of speed maximization and waste minimization.
Screws
Specifically engineered to help businesses reach optimum production rates.
XDrive Framer SP
Ideal for use in all industrial, commercial, and residential projects. Suitable for pre-punched steel frames up to 0.95 mm thick
XDrive Framer DP
Ideal for use in all industrial, commercial, and residential projects. Suitable for steel frames between 0.95 mm and 1.95 mm thick.

